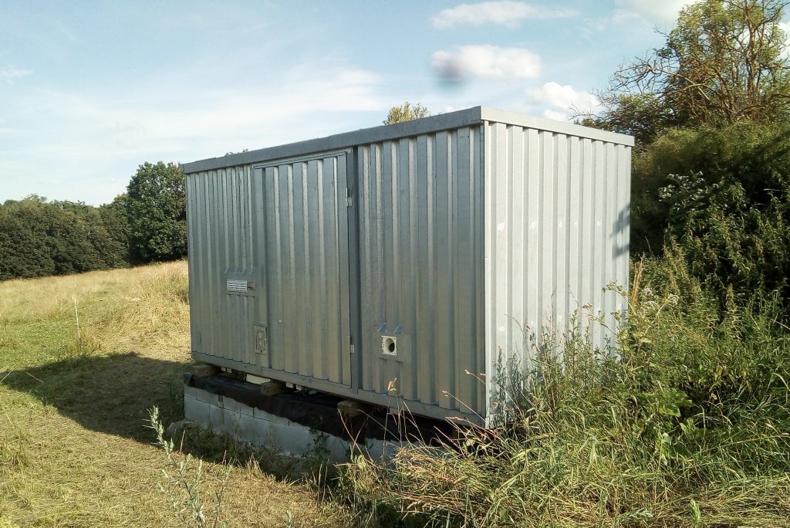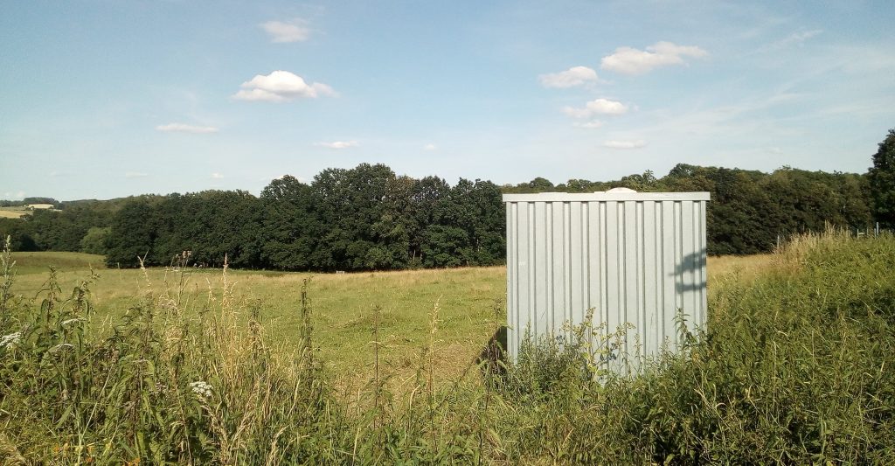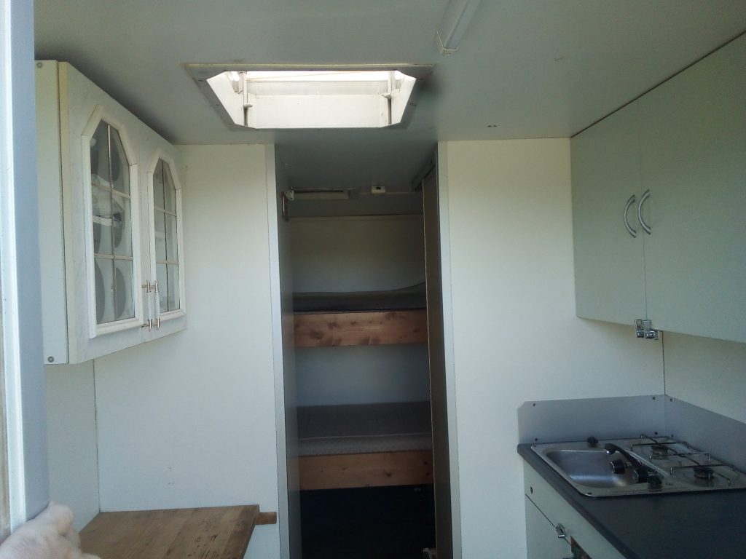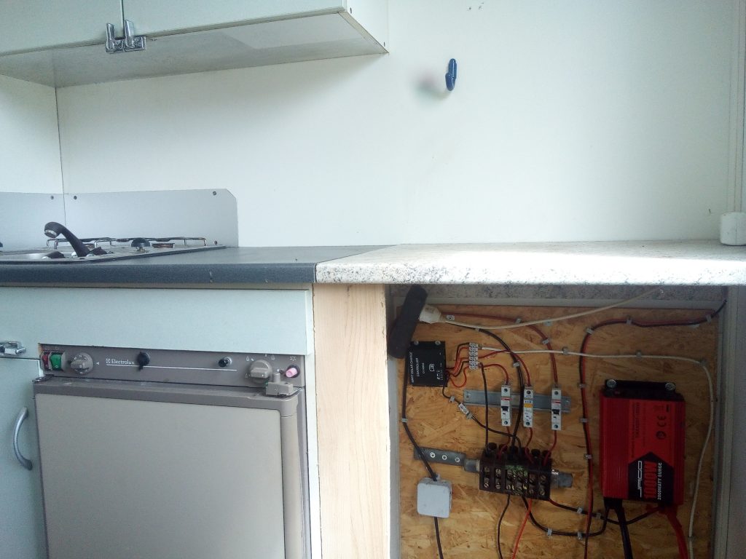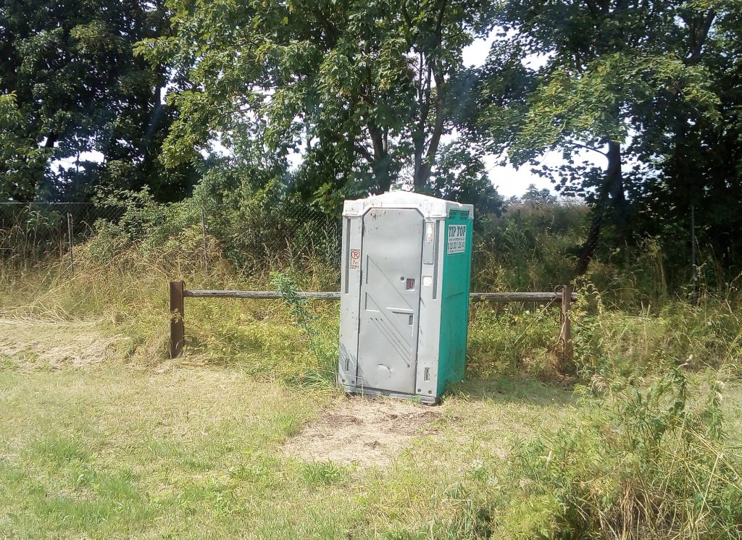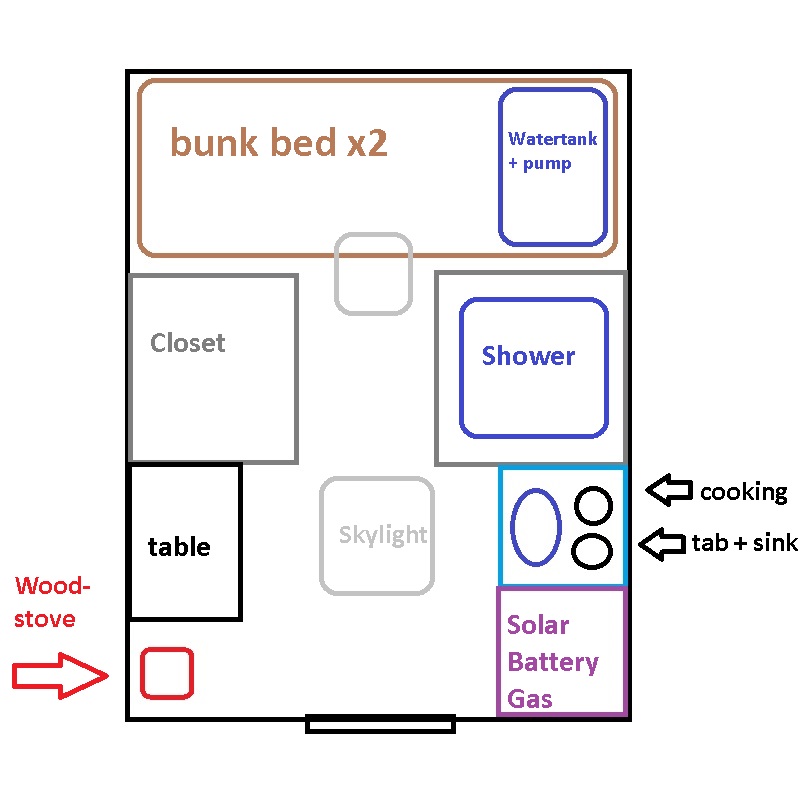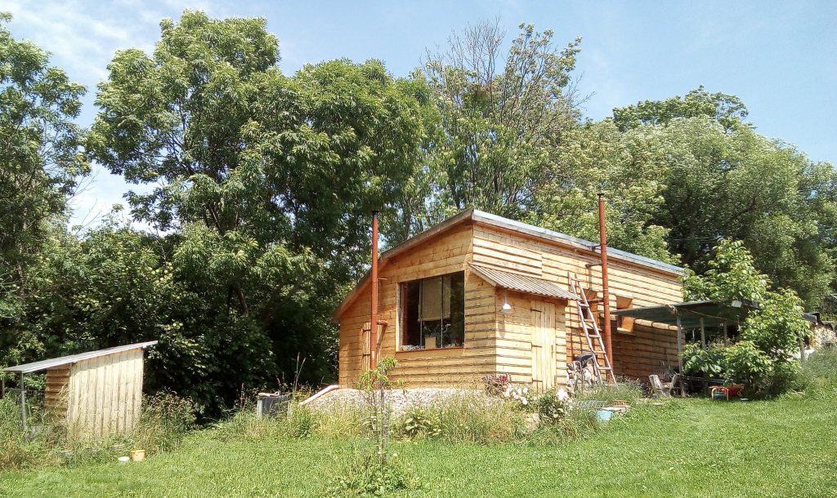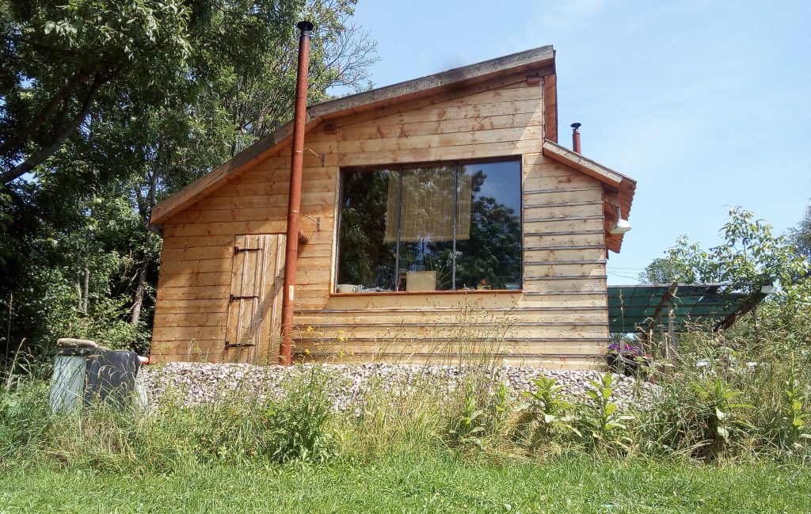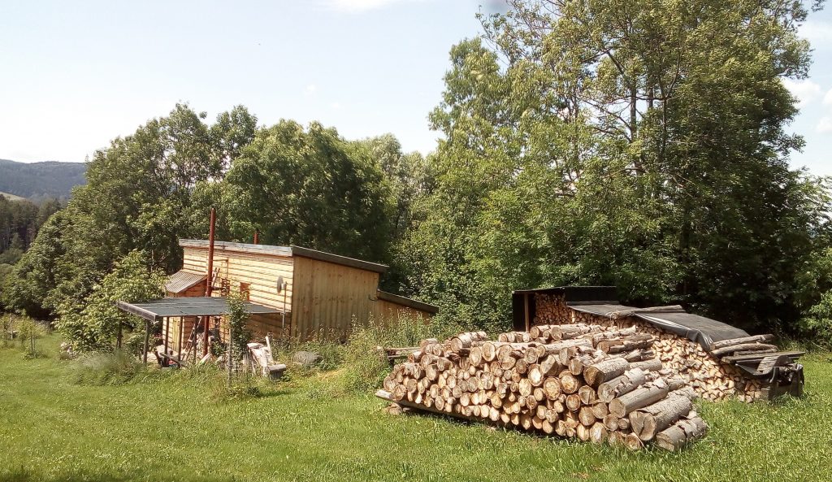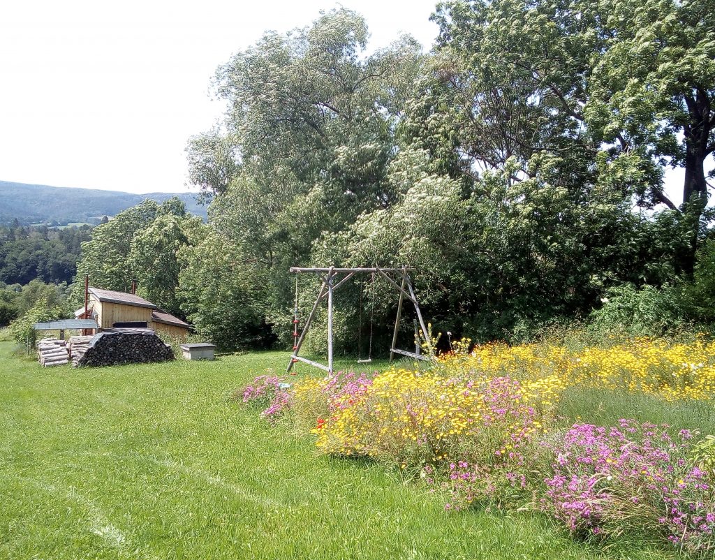Форест Мобилхейм
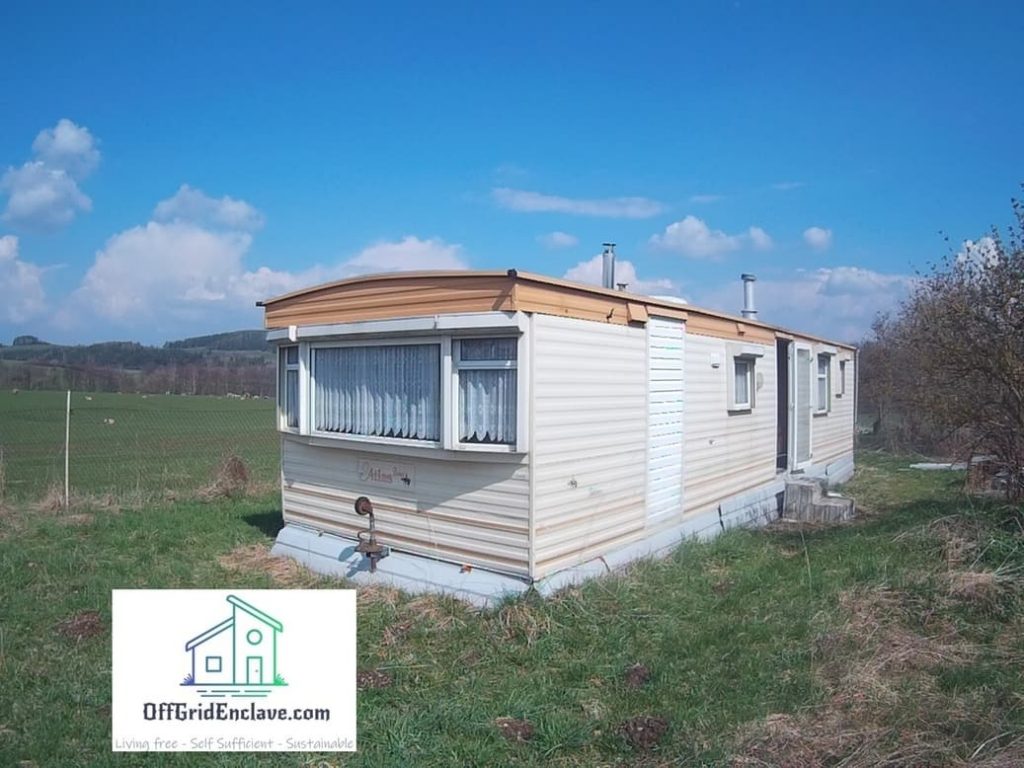
Мобилхейм в лесу.
Вокруг мобильного дома есть небольшой сад, огороженный забором., as of now there’s only small growing patch for vegetables and few holunder trees, остальное покрыто травой. There is also five big солнечный panels on their rack providing the mobile home the needed electricity. Outside the fence there is small forest on one side of the mobile home and grasslands on the other side.
Размер земли : ~ 1200 м².
Размер структуры: ~ 36m².
Жилое пространство: ~36m².
Расположение: Центральная Европа, Shumava CZ.
Система питания
1400 Ватт солнечные панели
Deep Cycle Gel аккумулятор в 24 вольт : 320 AH C5
High Frequency инвертор 2,4 Kw
3 Kw Gasoline Генератор Multiphase 220/400 вольт
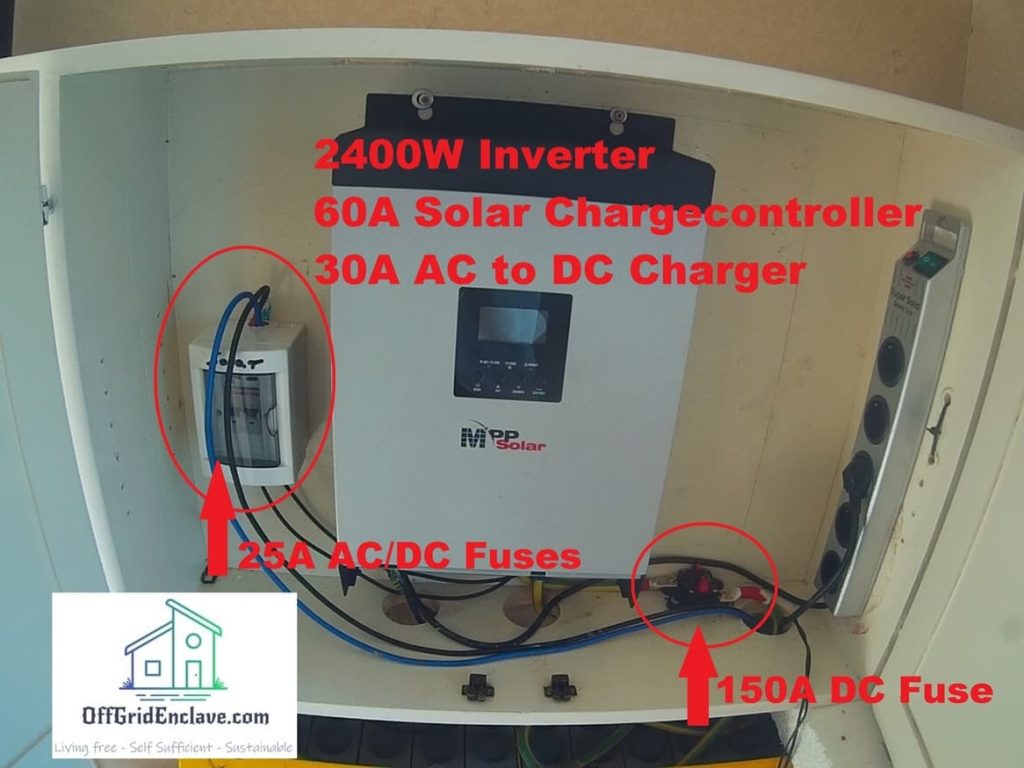
вода
Rainwater harvesting into 120 l barrel.
Butangas Water Обогрев 4Kw.
Обогрев
6 Kw Печь для бревен или угольных брикетов.
8 Kw Butangas central heating.
4 x 50/150Watt Infrared electric heating panels.
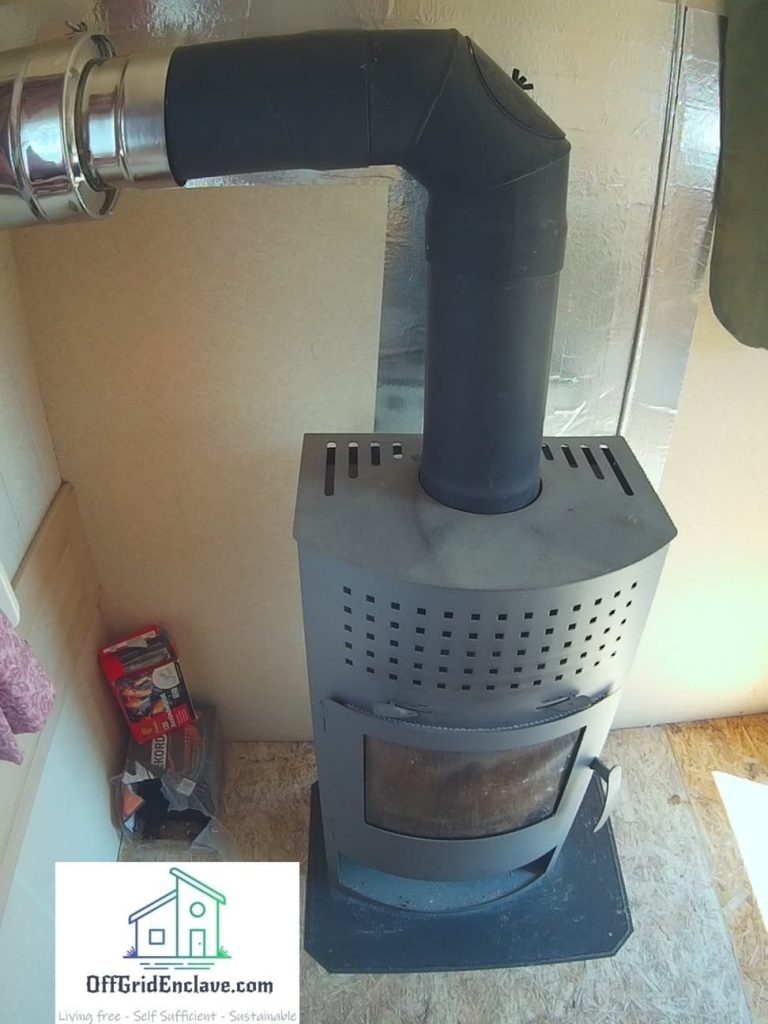
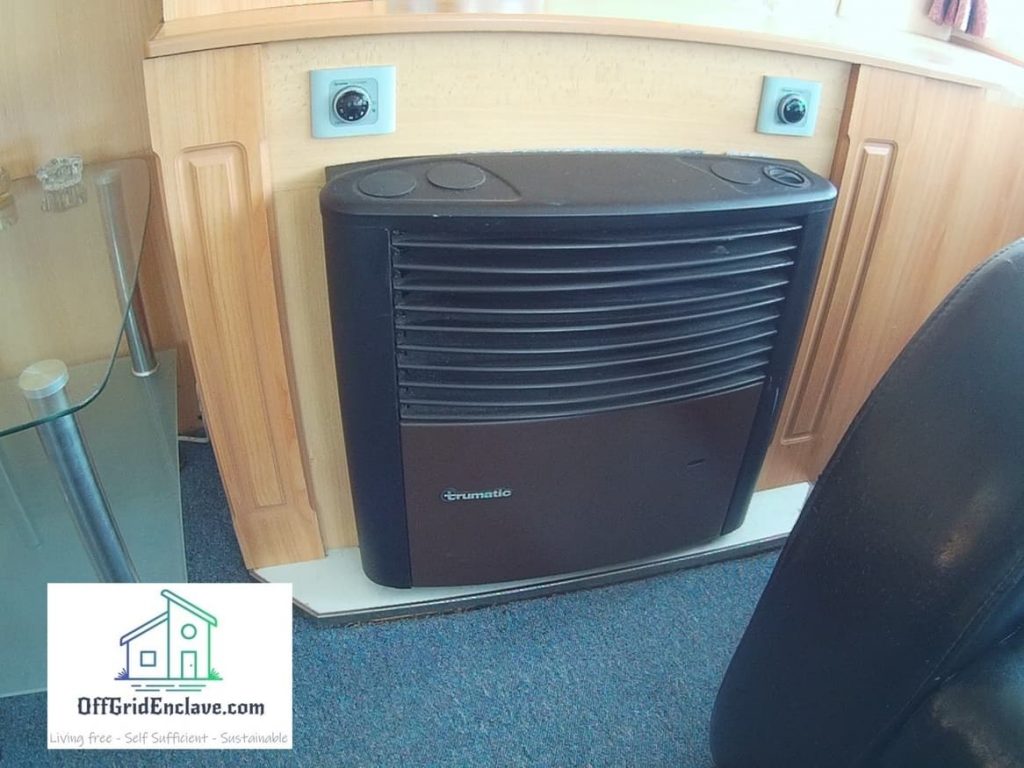
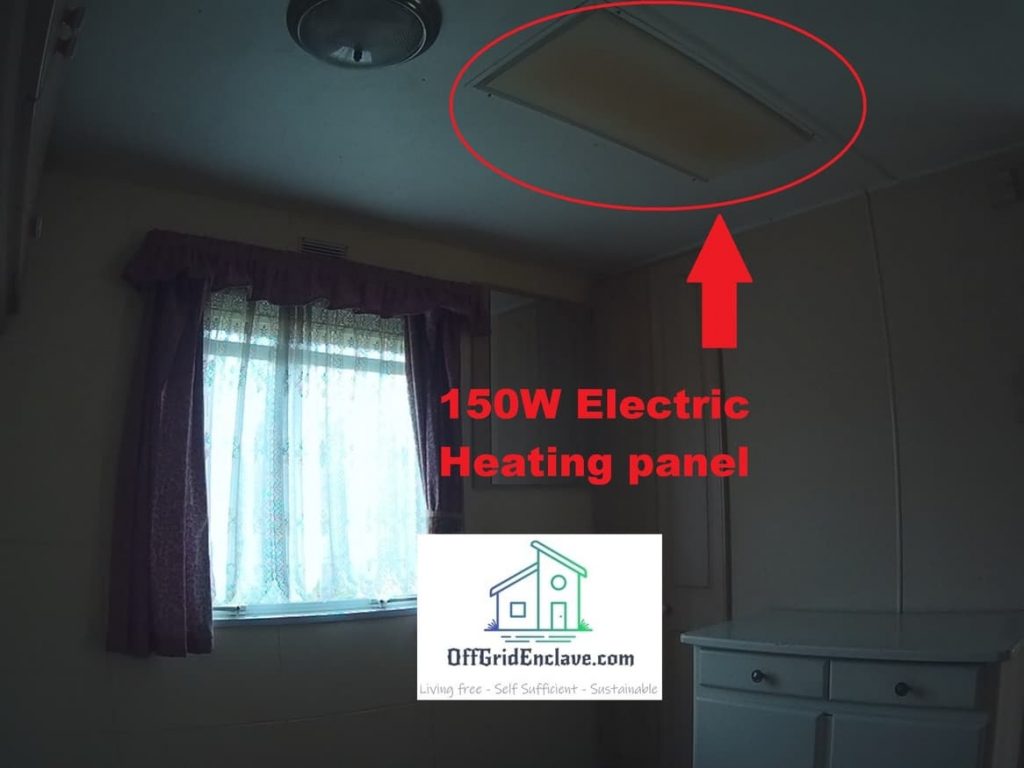
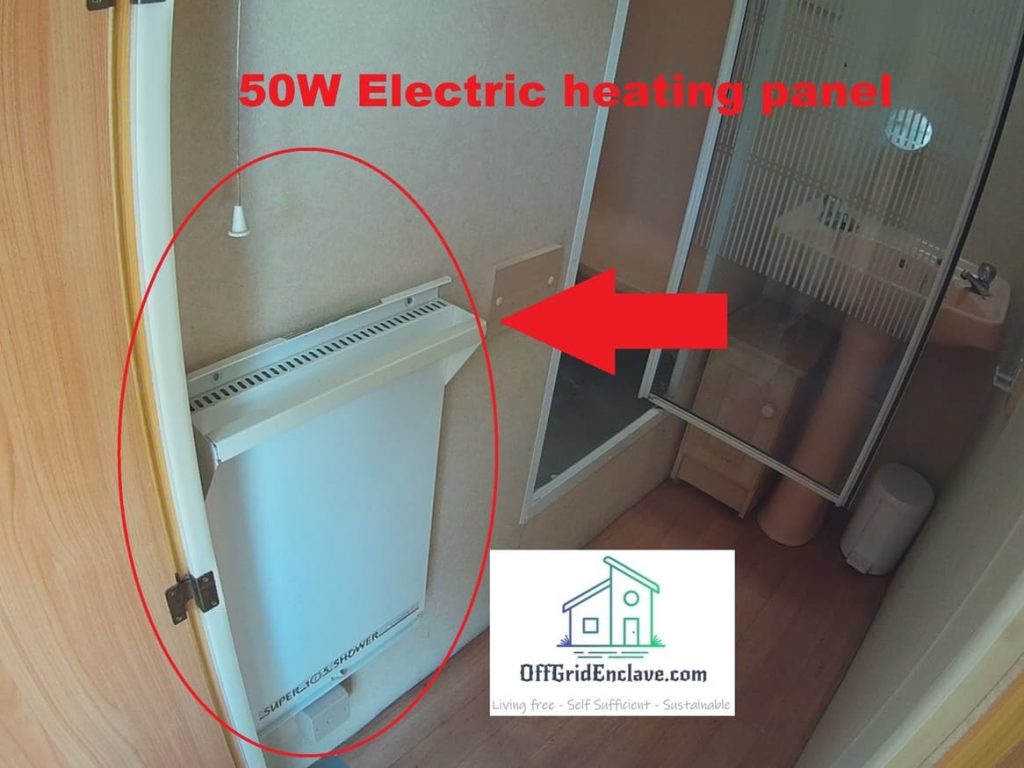
связи
30/30 Mbit directional Wifi.
3G Mobile Connection.
питание
Vegetable garden, about 12m².
Местные фермерские рынки.
Местный супермаркет.
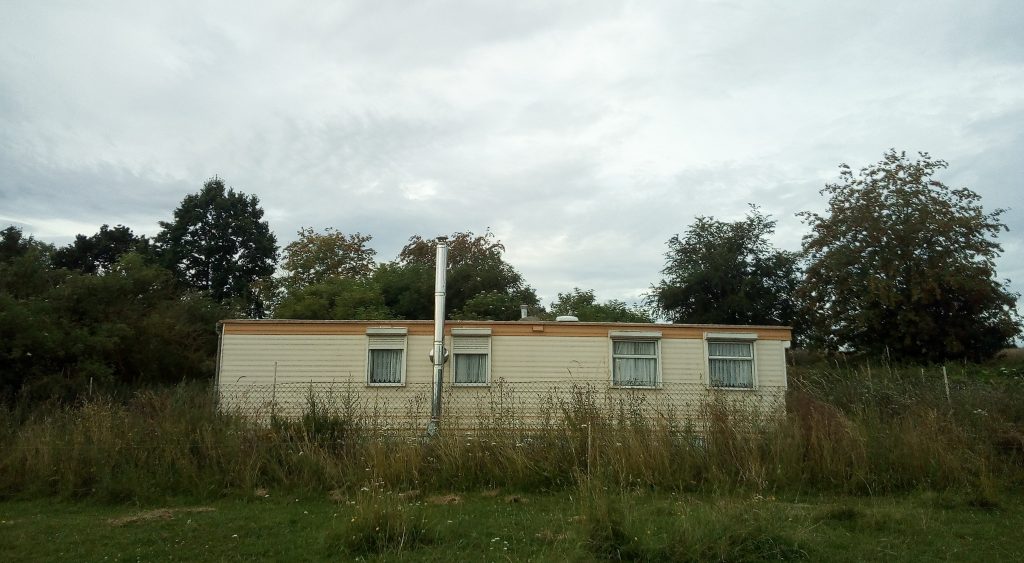
This is a mobile home with dimensions of 3,3 meters in width and 11 meters in length. Despite the name, it is not really mobile compared to its smaller brother the caravan. However it is possible to be moved by special transport, and due to this transportability it is long and not so wide habitation module. It consists of a living room, a bathroom, a service room, a storage room, a bedroom and a toilet.
As the structure will most likely be parked in one place for a while, it is important to have solid foundation underneath. The mobileheim has its tires and supports in each of the corners, we also used additional jacks to give mobilheim a few additional support points, and by use of concrete it was made sure the contact to the ground is a proper one. Then the sides were covered with metal plates in order to stop the air movement under the mobilheim to increase the insulation specially for the winter months. There are other improvements to the insulation inside the mobilheim, mostly in form of styrofoam. One should keep in mind that adding improvements to the mobilheim will add to the total weight, which might hinder future moving of the mobilheim to a new location in future
As mentioned electricity of the mobilheim comes from the sun and then is used or stored in the well sized battery on a reinforced floor within the mobilheim. There is also possibility to add powersource from outside in rare event of power running out. Gas is another major system within the mobilheim with its own piping network and is used for heating the mobilheim and water and also for the stove. Water is sourced from barrel within the mobilheim, so it will stay liquid also in the winter conditions, and is filled outside source, however water collecting system has been planned. As for outgoing water, it goes to underground barrel, which can be emptied from solid matter as needed. Mobilheim has self added fireplace with a proper chimney for additional heating at central placement. It is also possible to heat with electricity using small heating panels installed on the ceilings of most rooms, however this is tricky and situational at best as we’re after all living offgrid. Internet comes through directional wifi antenna installed on a pole on the other side of the forest, from which there is cable to the mobilheim.
For questions or input join our дискорд-сервер сообщества.
