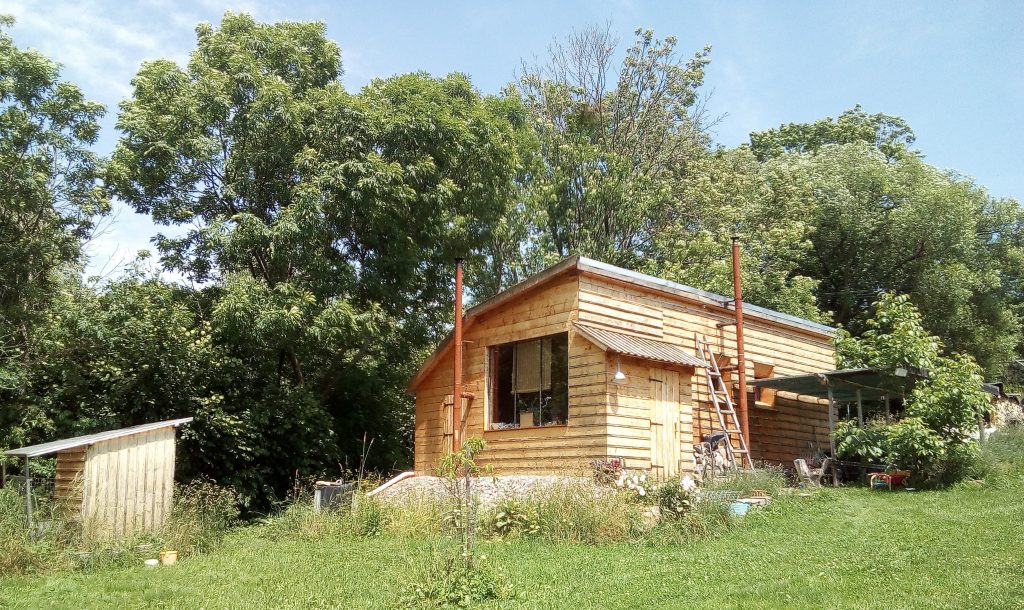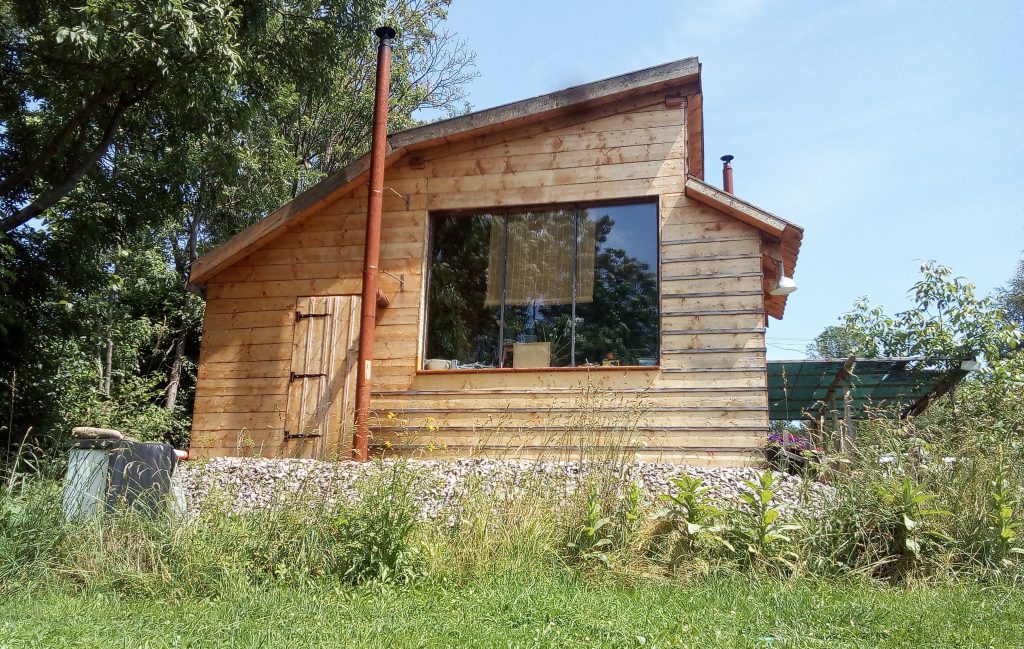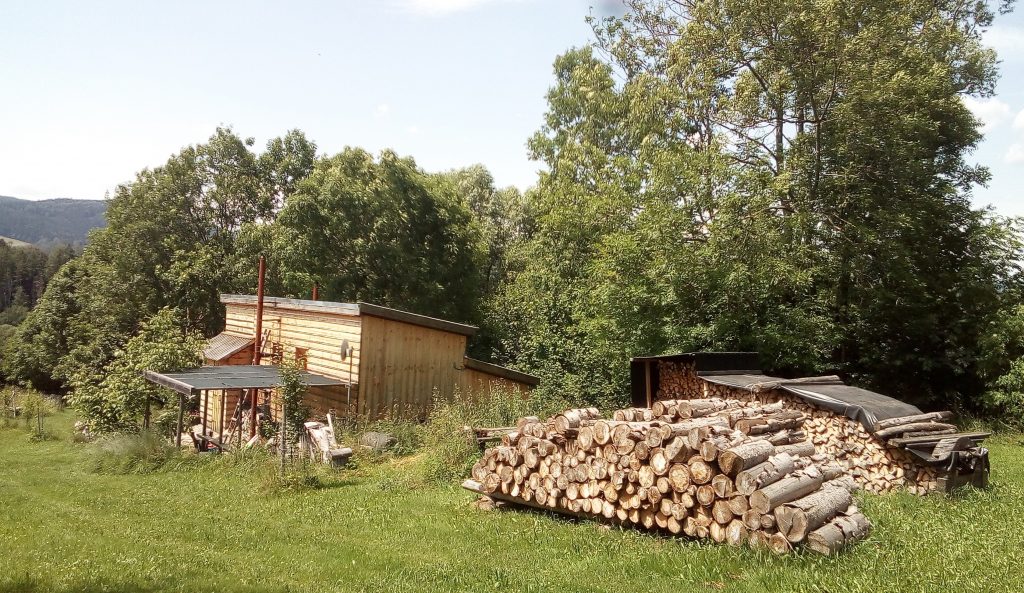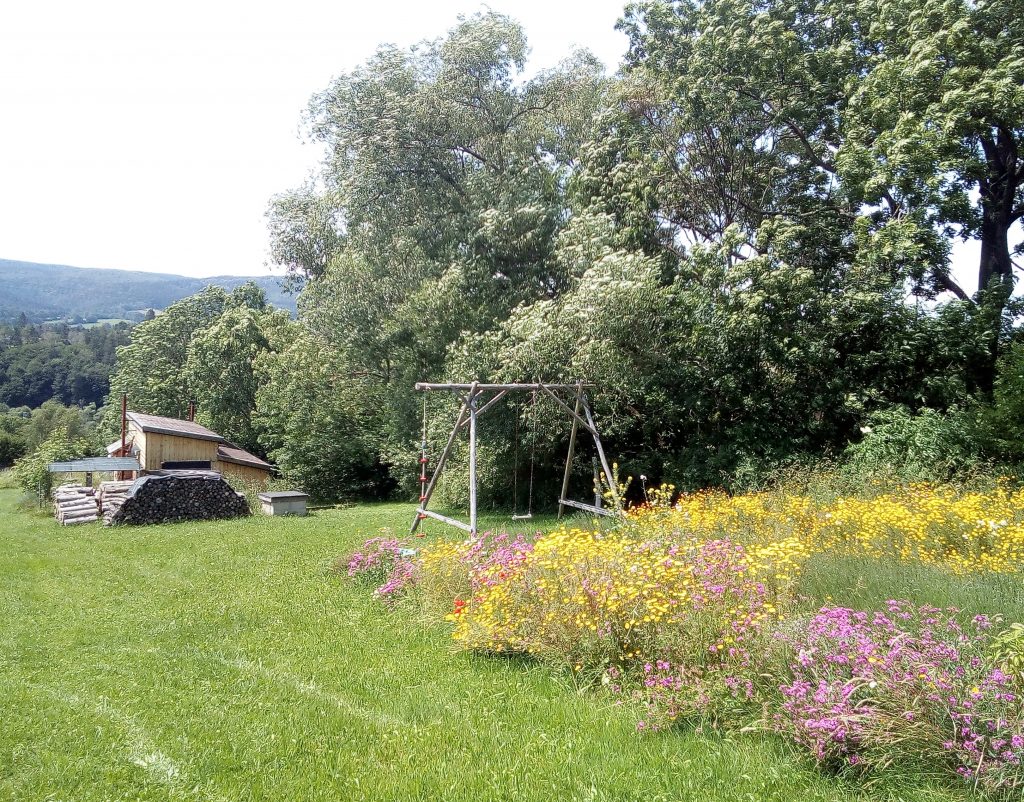A Special Wooden Garage

A special wooden “garage”
Core of this special construction is a Caravan. The structure legally counts as garage. For these legal terms to apply there was no solid foundation used but compressed gravel and the toilet needed to be seperated from the structure. Build onto a beautifull hillside this structure is surrounded by grassland and light forest. With a double layer of wood and styrofoam as isolation this structure is suitable for winter as well as hot summers.

Size of land : ~ 3.500m²
Structure size: ~ 60m²
Living space: ~45m²
Location: Central Europa
Building materials used : 80% Wood, 10% Styrofoam Isolation, 10% Misc.
Power System
16Amp – Grid Connection
Water
Main water sourced thru well, 48m deep drilled hole
Heating
6 Kw Stove for logs or coalbrickets – Exhaust Pipes run thru inside for 3m.
5 kw Stove for logs or coalbrickets
11Kw Electric water heating

Communications
10/10 Mbit directional Wifi.

Food
Vegetable garden, about 120m²
6-8 Chickens
Local farming markets
Local supermarket